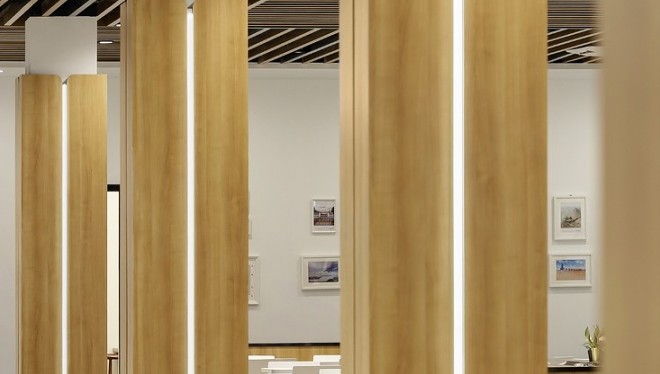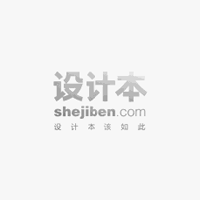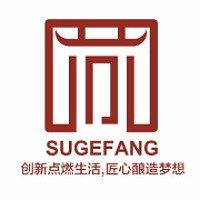
【苏格设计】国防科技大学食堂设计方案
“两点是线,三线是面,点.线.面可以构成三维空间,生活方式又何尝不是一种点.线.面的体现。”
"Two points are lines, three lines are planes, dots. Lines. Planes can form a three-dimensional space.
本案子是一所大学食堂餐厅,总面积900㎡。项目位于中国.南京。
对于食堂就餐环境而言,设计语言相对明确。
This case is a university canteen with a total area of 900 square meters. The project is located in nanjing, China.
For the dining environment of the canteen, the design language is relatively clear.

入口·The entrance入口门厅中轴对称,方形的天花造型与发光软膜叠加起伏,错落有序。The entrance hall is axisymmetric, the square ceiling shape and the luminescent soft film superposition undulate, strewn at random and orderly.

入口·The entrance以方形线条的元素,穿插于顶面,深浅交错,层序分明。With square lines of elements, interspersed in the top surface, depth crisscross, clear sequence.



深浅相间的地面与顶面天花相辅相成。The light and dark ground and ceiling complement each other.

细微见著,垂直交错,纵与横,线与面,终成了三维空间。Small see, perpendicular crisscross, vertical and horizontal, line and face, finally become a three-dimensional space.

石材的华丽与木质的亲和,泾渭分明却又相得益彰。The luxuriant of stone material and woodiness are friendly, completely distinct however each other brings out the best in each other.


细节·Details原本突兀的柱体,运用木饰内嵌垂直灯光线条,使整体空间的视觉感纵向拉伸。Originally abrupt column body, use wood to act the role of built-in perpendicular lamplight line, make the visual sense of integral space lengthways stretch.



结束·End



