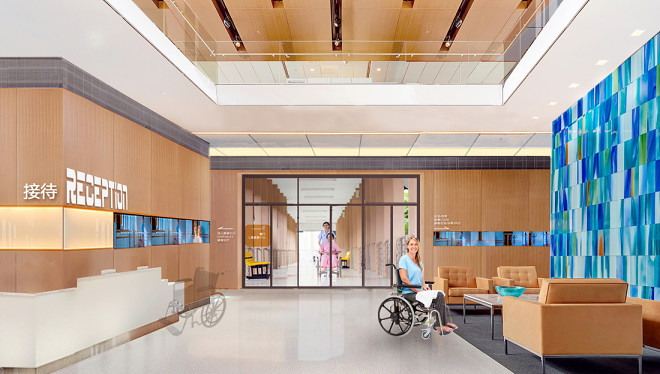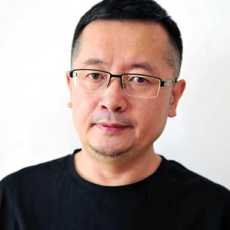
鄂尔多斯市残疾人康养中心设计
康巴什新区残疾人中心设计,
按照康复医院及康复中心的标准进行功能布局。
健康的灯塔以及自豪感的源泉。外在的环境在实质
上不仅影响着患者及家属的就诊经验,更会对所居
住社区产生巨大影响。
设计对于医院舒适度的追求和治愈的体现贯穿
于康复中心的空间,并自始至终伴随在客人的左
右。建筑本身受到精致的和自然的设计秩序的影
响,以此提高结构的清晰和环境的平和。通过现代
科技的整合,我们能够将循证设计的原则和由自然
的颜色、图案和纹理启发的材料选色搭配相辅相
成,从而创造出一个真正治愈的环境和经历。
become a beacon for wellness and a
source of pride for the citizens of Wuhan.
The physical environment substantially
impacts the hospital experience of
both patient, family and ultimately, the
community in which it resides.
Our concept and our design story of
“Nature Refi ned” is woven throughout
the interior spaces of the hospital and
along the path of the guest journey
to ultimately promote comfort and
healing. The architecture is infl uenced
by a refi ned and natural design order
to enhance the clarity and calm of
the environment. The integration of
modern technology, applied evidencebased
design principles, integration of
nature and surrounding gardens, and
curating a materials palette inspired by
nature’s colors, patterns and textures will
create a truly healing environment and
experience.

鄂尔多斯残疾人康养中心

鄂尔多斯残疾人康养中心

鄂尔多斯残疾人康养中心

鄂尔多斯残疾人康养中心

鄂尔多斯残疾人康养中心



