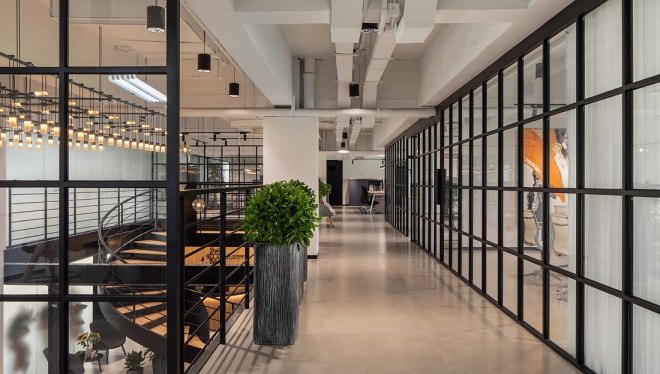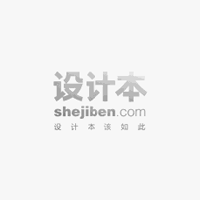
DK Office

STUDIO DOHO was commissioned to design the new Shanghai office for Danish multi-brand fashion group DK Company, one of Europe’s leading suppliers of fashion and lifestyle to women and men.STUDIO DOHO受委托为DK公司设计新的上海办公室,DK公司是一家来自丹麦的多品牌时尚集团,是欧洲领先的女性和男性时尚和生活方式服务商之一。


The new 1200m² office and showroom is situated in Shanghai’s Jing’an District and was designed to connect with the Scandinavian roots of the company. STUDIO DOHO\'s goal was to create a space that reflects the brand\'s heritage and values while meeting the functional needs of DK Company which included specialized areas for the in textile sourcing and apparel design teams, as well as office space for the entire Shanghai team.1200平方米的新办公室和展厅位于上海市静安区,旨在与公司的斯堪的纳维亚根源联系起来。STUDIO DOHO的工作目标是打造一个反映品牌传统和价值的空间,同时满足DK公司的功能需求,其中包括纺织品采购和服装设计团队的专业区域,以及整个上海团队的办公空间。



Spread out over two floors in a recently renovated industrial building, the new office features a large open atrium at the entrance that is connected with a bold black spiral staircase to the floor above. The ground floor of the atrium has a large communal coffee bar to create a communal gathering place for the team linked by iconic staircase that promotes vertical communication between the two floors. The space creates a true “heart” of the office, providing a place to host guests and create an informal gathering space for the team.新办公室在一栋最近翻新的工业大楼里,拥有上下两层,入口处有一个大型的开放中庭,中庭与一个大胆的黑色螺旋楼梯相连,通向楼上。中庭的一楼有一个大型公共咖啡吧,通过标志性的楼梯连接,为团队创造了一个公共聚会场所,促进了两层之间的垂直交流。这个空间打造了一个真正的办公室“心脏”,可以接待来访者,也为团队创造了一种非正式的聚会空间。


The design style of the new office is simple and follows the original steel structure of the building. The space itself takes a background approach with neutral tones on walls and floors, in order to let the colors of the fashion take the lead. Black industrial window frames are a recurring motif and a reference to DK’s heritage in the textile industry.新办公室的设计风格简单,沿用了建筑原有的钢结构。为了让时尚颜色在空间占据主导地位,空间在墙壁和地板上使用中性色调作为背景。黑色工业窗框是一个反复出现的主题,也是对丹麦纺织业传统的借鉴。



Double height conference rooms are situated in the corners of the building to host meetings and showcase each season’s upcoming clothing releases. Additionally, the space gives DK Company the opportunity to display key visuals of recent advertisements and products from each brand. These visuals can be changed throughout the year, ensuring an ever-changing and fresh look to the space.挑空会议室位于大楼的角落,用于举办会议和展示每一季即将发布的服装。此外,这个空间让DK公司有机会展示每个品牌最新的广告和产品的关键视觉效果。这些视觉效果可以在全年中进行变更,确保空间呈现出不断变化和新鲜的外观。


The new office has many pragmatic considerations and has a flexible setup to accommodate DK company’s future growth and adaptations.新办公室有许多实用方面的考虑,同时有灵活的设置,以适应DK公司未来的发展和调整。




项目信息Project Information设计方:STUDIO DOHO地点: 上海市余姚路设计范围: 室内设计甲方:DK公司完工时间: 2022面积: 1200 平米首席设计师:Xin Dogterom & Jason Holland设计团队:国赫洋摄影:Brian ChuaDesigner:STUDIO DOHOLocation: Yuyao Road, ShanghaiDesign scope: Interior designClient: DK CompanyCompletion: 2022Size: 1200 sqmLead Architects: Xin Dogterom & Jason HollandDesign Team: Heyang GuoPhotography: Brian Chua



