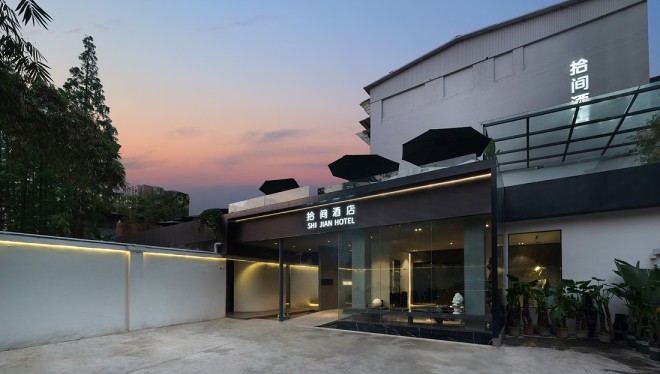
【拾·间】
拾·间 位于成都双流国际机场,集天然的自然景观与自成一派的建筑为一体。拾间即是时间的谐音,在这里既可以感受到都市的紧张感也可以感受到时间的更迭与自然,在这里你可以眺望星空,与拾间对话。
Shi · Jian is located in Chengdu Shuangliu International Airport, integrating natural landscape and self-contained buildings. Shijian is the homonym of time. You can feel the tension of the city and the change of time and nature here. You can look at the starry sky and talk with Shijian.

改造前的拾间原本是一间村民的房屋,设计师重新进行了区域划分,拥有58间不同的房型,有餐厅、有休闲露台、有露天健身房、洗衣房、会议室以及独立的景观庭院。The ten houses before the transformation were originally a villager\'s house. The designer has re divided the area, with 58 different house types, including restaurant, leisure terrace, open-air gym,, laundry and independent landscape courtyard.

设计师对建筑进行整体的规划和布局,将对话与沟通的元素延用至空间的每一处细节中,打破传统酒店布局的概念,让建筑在拥有功能性的基础上能够与自然景观相结合,显得独具一格。The designer carries out the overall planning and layout of the building, extends the elements of dialogue and communication to every detail of the space, breaks the concept of traditional hotel layout, and makes the building unique by combining it with the natural landscape on the basis of functionality.

三角形的露台,犹如一个艺术装置,透过落地玻璃可以看到庭院的全景。The triangular terrace is like an art installation. You can see the panoramic view of the courtyard through the floor glass.


成都人向来生活比较多姿多彩,用成都人的话说“安逸,巴适”酒店入口处设计了一处景观小池,小桥流水,廊桥庭院,设计师用中式园林的手法打造酒店的入口空间。Chengdu people have always lived a colorful life. In the words of Chengdu people, \"comfortable, Bashi\" hotel has designed a landscape pool, small bridge, flowing water, corridor bridge and courtyard at the entrance. The designer uses Chinese garden to create the entrance space of the hotel.

夜晚的休闲露台洒满点点星光,一部电影,一杯美酒,享受夏夜的浪漫。The leisure terrace at night is full of stars, a movie, a glass of wine and enjoy the romance of summer night.

一楼中庭设置有汀步,旱池,白墙,绿植,让庭院的客房有了景观的价值,营造一种安静清幽的庭院空间。The atrium on the first floor is equipped with Tingbu, dry pool, white wall and green plants, so that the courtyard rooms have the value of landscape and create a quiet and quiet courtyard space.

不锈钢的吧台、黑色的背景墙面、水泥色的艺术涂料天花、灰色的大理石瓷砖,通透的落地窗,让酒店营造有一种艺术的宁静。Stainless steel bar, black background wall, cement art coating ceiling, gray marble tiles and transparent French windows make the hotel create an artistic tranquility.

非常规的酒店客房布局,让原本不大的客房空间,预留了出了更多的活动空间。The unconventional hotel room layout has reserved more activity space for the originally small room space.

板墙高的床头上是通透的长虹玻璃,将原本光线不足的卫生间,变得通透。The bedside with high board wall is transparent Changhong glass, which makes the bathroom with insufficient light transparent.

悬浮式的床架设计,休闲的榻榻米空间,悬挑的桌面,鱼骨拼的木地板,理性与非理性的碰撞。Suspended bedstead design, leisure tatami space, cantilevered desktop, fishbone wood floor, rational and irrational collision.



黑色的墙砖、通透的长虹玻璃、深灰色的地面、白色的大理石台以及吊顶,空间的元素充满了处处尽显对比的材质,让空间的质感更强,借助灯光可增强空间的氛围感。Black wall tiles, transparent Changhong glass, dark gray ground, white marble table and ceiling. The elements of the space are full of contrasting materials everywhere, making the texture of the space stronger. With the help of lights, the atmosphere of the space can be enhanced.


每个房间入户的门后,都有一面落地的全身镜,让原本狭长客房走廊,变得通透有张力,落地镜也是每位爱美女士的最爱。Behind the door of each room, there is a floor mirror, which makes the original narrow and long guest room corridor transparent and tension. The floor mirror is also the favorite of every beauty loving lady.


独立的院墙,很好地隔绝了环境的干扰,享受清幽的私人休闲空间。The independent courtyard wall well isolates the interference of the environment and enjoys the quiet private leisure space.



光线昏暗,窗户狭小,景观差的院墙房,改造时设计师将其窗户做成了落地窗,将窗户外的砖围墙重新进行了喷白处理,同时在院墙的几处种上爬山虎,让原本单调,普通的砖墙也有了新的活力。房间的光线也变得通透,景观性增强了很多,成了酒店房型的一大卖点。For the walled house with dim light, narrow windows and poor landscape, during the transformation, the designer made its windows into floor to ceiling windows, re whitewashed the brick wall outside the window, and planted Parthenocissus on several parts of the courtyard wall, which gave new vitality to the original monotonous and ordinary brick wall. The light of the room has also become transparent, and the landscape has been enhanced a lot, which has become a major selling point of the hotel room type.

人工堆砌的院墙与爬山虎在空间中形成新的碰撞,在这里可以享受片刻宁静。The artificially stacked courtyard wall and Parthenocissus form a new collision in the space. You can enjoy a moment of tranquility here。


临近窗户,即刻享受与自然的互动。Close to the window, enjoy the interaction with nature immediately.

黑色的大理石进口护墙板和黑色的格栅,素雅的床品配饰为空间进一步增加了调性。Black marble imported wall panels and black gratings, and simple and elegant bed accessories further increase the tonality of the space.





触手可及的室外景观,让你与大自然更好的融合在一起。The accessible outdoor landscape makes you better integrate with nature.

项目地点|:成都·双流区项目名称|:拾·间酒店项目面积|:3000平米整体造价|:500万设计公司|:锦哉设计工作室设计团队|:刘龙、郭飞、代杰、陈旺、童祺曜、文世云施工公司|:四川大槐装饰设计有限公司完成时间|2021年02月空间摄影|岩冰视觉摄影工作室



