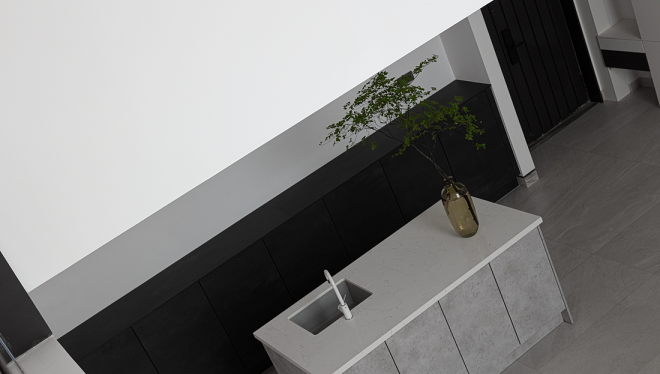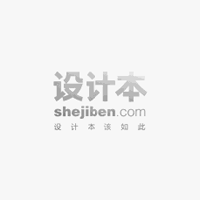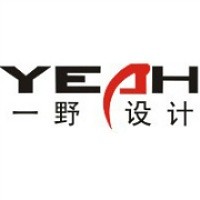
一野设计—大家
这座地下二层,地上三层的住宅位于苏州青剑湖板块万科大家
This two-floor underground and three-floor residence is located in Vanke, Qingjian Lake, Suzhou.
该建筑以坚固的简单构图和高度细化的材料工艺,定义了固体和空间,最大程度捕捉自然光线,并将室内与景观连接在一起,将自己和谐地融入青翠的环境中。
The building uses solid simple composition and highly detailed material technology to define solids and spaces, capture natural light to the greatest extent, connect the interior with the landscape, and harmoniously integrate itself into the verdant environment.
室内采用深灰色和奶油色沙发,搭配几何茶几,以及其他简约摆设来装饰房屋,诸如棉和亚麻织物被广泛采用。
The interior uses dark gray and cream sofas, geometric coffee tables, and other simple furnishings to decorate the house, such as cotton and linen fabrics are widely used.
一系列的自然材料为当代家庭带来温暖,精心挑选后颜色点缀着整个中性色调
A series of natural materials bring warmth to the contemporary family, carefully selected colors are dotted with neutral tones

一野设计

一野设计

一野设计

一野设计

一野设计

一野设计

一野设计

一野设计

一野设计

一野设计

一野设计

一野设计

一野设计

一野设计

一野设计

一野设计

一野设计

一野设计

一野设计

一野设计

一野设计

一野设计



