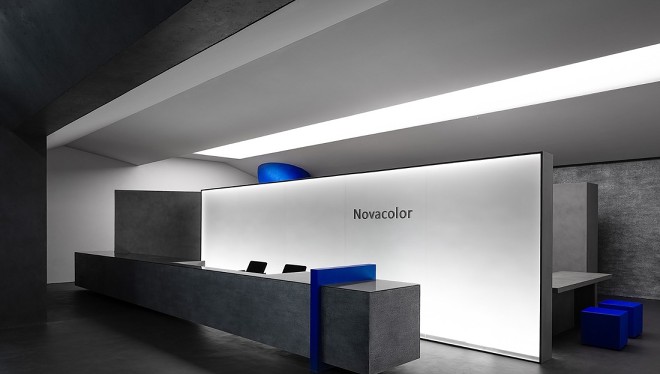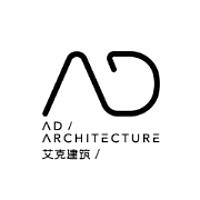
Novacolor艺术展厅
设计思考
Design thinking
“一个缺失的位置,项目位于商场的边角,一个商业气息最差的位置,感觉是一个被遗忘的角落。如何改变这个结果是设计策略一个重要的组成部分。”
The project is located at a mall’s corner, which seems like a forgotten area because of its low person flow. Therefore, changing this situation is a very important part of the design strategy.


△展厅区位

△场地原状Novacolor是源自意大利艺术涂料,始于研制一些历史悠久石膏类天然矿物质涂料。如何让200种漆面的质感与色彩展示在一个180㎡的空间中处于和谐的位置,同时通过视觉与体验给带来商业引流,这是我们骨子里的动机,为了达到一个结果而不是一个目的。Novacolor was established in Italy, and originated from developing some natural mineral paints that have a long history. The design team aims to display 200 paints’ textures and colors harmoniously in a 180-square-meter space, and attract more customers through eye-catching exhibition and wonderful experience.

△空间概念



自由平面Free plane不规则的几何线条互相交织/分离,一个散而聚的矛盾体构成了一个自由开放的几何平面,为通透开放,自由流动的空间性格奠定了基础,简单的几何体量,无装饰的立面造型,缝隙窥视的既视感,为空间阐述着一种新的氛围,以小见大。Irregular geometric lines are intertwined or separated. These contradictory lines constitute a free and open geometric plane, laying the foundation for a smooth and freely flowing space. The simple geometric volume, non-decorative elevation and the mystery of peeping through the gap present a new atmosphere for the space. The whole spatial pattern can be imagined from small details.

△平面构成






呼吸Breath一次不一样的思考,通常是比例,形体,材料,光线,细节来支撑空间,而这次是空间反过来支撑材料,材料才是这个空间的主体,需要表现与被表现的。空间为材料退让,把空间留给人,为人提供大量的交流和互动的机会。自然的白色、灰色水泥质感与银色金属漆墙面与入口的黑色洞石质感墙体,几种不同感受的质感有机的融合在空间里。Generally, a space is enhanced by proportions, shapes, material, light and details, but this time, the focus of the space is material, which needs to be exhibited. The space provides people with more opportunities to communicate and interact. The natural white color, gray cement texture, silver metallic paint wall and the black travertine wall of the entrance are organically integrated in the space.






展示柜体成为分割空间唯一物质,与顶部分离,这种空间的延续处理,蓝色的小巨蛋存在角落的最高点,与人活动的过程都可以若隐若现的对话,更好的强调空间神秘与趣味的精神。地板堆叠的长方体砖块,是黑色金属漆在粗糙质感下的一次尝试,意图表现漆的多样性与可以表达各种情绪。让人可以感受空间与材料在呼吸。The display cabinet separated from the top is the only element that divides the space. The small blue ellipsoid is set at the highest point of the corner and able to create fascinating interactions with visitors, which emphasizes the mystery and fun spirit of the space greatly. The stacked rectangular bricks on the floor attempt to show the black metallic paint with rough texture, intending to express the diversity of paint and various emotions. In this way, people can really feel the space and materials are breathing.




一次视觉策划Visual planning有计划的将空间转折的入口尺度缩小,提示你进入不同情绪与味道的世界,小的口会让你对后面的事情产生兴趣与想象力,蓝色的小巨蛋形几何体从天而降,与平面的曲线相呼应,且产生强烈的力量感。The transitional space\'s opening is specifically downsized, which is a clue to enter a world of different emotions and styles. A small opening can stimulate people\'s interest and imagination. The small blue ellipsoid hung on the top echoes with the curve of the plane and generates a strong sense of power.




空间通过球体划分了一个弹性的空间,这个场域人是空间的主体,没有被围合却拥有最强场所感的区域,一个人与空间能交流的场所,自由的空间。蓝色与前台的蓝色相互平衡,让两者有一种孤独的对话的情绪。用严谨的几何秩序来构建感性的场域,矛盾与协调的构筑。A flexible space is divided by a sphere. In the space, people are the focus. This is an open area with strong spirit, in which people can communicate with the space. The blue ellipsoid and the blue plate embedded in the reception desk are like two loners whispering to each other, forming a balanced feeling. The perceptual area is created through the meticulous geometric order. It’s a place of contradiction and coordination.





低调与张扬的表情Contradiction在材料的设计上,我们将自然沙面质感/凹凸金属质感与蓝色的羊皮质感进行碰撞,体现材料本身的张力,同时又将200多种丰富的材料样板做了隐藏,从而低调的渲染材料在空间中简洁的表现力,用矛盾来阐述一个关于漆的艺术展厅。In terms of material, the natural concave-convex metallic texture and the blue sheepskin texture create a contrast. Meanwhile, more than 200 material templates are employed in a low-key way to demonstrate their conciseness in the space. An artistic paint showroom is presented through contradiction.






电影性与戏剧化的光与影/安静与躁动Cinematic and dramatic light and shadow光是表现空间情绪的重要介质,光影互相依存,空间中大面积大拉膜,强调光线的柔美均衡,一方面感好的服务于空间中产品的照明,在情感上弱化了影的存在,营造一种戏剧化的安静,局部强化光影,表现材料质感的同时感受空间的躁动,一种压抑着的力量准备爆发。Light is an important medium for expressing the emotion of a space. Tesioned membrane structure is applied in a large area to emphasize the softness of light. On the one hand, the structure enhances the products\' lighting effect and weakens the shadow emotionally, which forms a kind of dramatic silence. On the other hand, the light and shadow are partially intensified to express the texture of the material and the restless feeling of the space. A repressive power is likely to be released.








这一次把空间简单的变成美学问题,做一些触动神经的事情。This time, the team regarded the design as an aesthetic practice, and tried to do something heart -touching.


△施工过程

△形体构成

△平面图项目信息项目名称:Novacolor 艺术漆展厅设计机构:AD ARCHITECTURE∣艾克建筑设计总设计师:谢培河设计团队:艾克建筑项目地点:广东汕头建筑面积:180平方米主要材料:Novacolor艺术漆、不锈钢、微水泥、透光膜、雾化玻璃设计时间:2020年3月竣工时间:2020年7月摄影师:欧阳云Project informationProject name: Novacolor Paint ShowroomDesign firm: AD ARCHITECTURE Chief designer: Xie PeiheDesign team: AD ARCHITECTURELocation: Shantou, Guangdong Province, ChinaArea: 180m2Main materials: Stainless steel, paint, microciment, transparent film, switchable glassDesign time: March 2020Completion time: July 2020Photographer: Ouyang Yun



