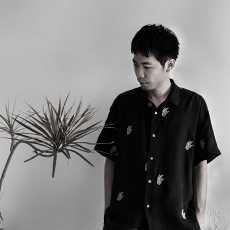
A cabin
A cabin & Well design
位置:北京·朝阳
面积:50㎡
类型:住宅
标签: 室内设计
材料:白乳胶漆 木地板 木作
Beijing WeLL DESIGN studio
如何在小空间里实现超大储物功能需求及合理的居住空间,我想在这个项目里我们做到了。
How to achieve the functional requirements of large storage and reasonable living space in a small space, I think we have done it in this project.

小型杂物间是老户型房子的标配,有深度没有宽度,做独立式衣帽间是非常不好用的;这次我们提出了新的尝试,将前部分深度空间做成阶梯式储物,可以收纳鞋子,也可以作为换鞋凳,将后部分空间作为衣帽柜,可以挂一些大衣。Small utility room is old family model house standard match, have depth to do not have width, do independent type cloakroom is very bad to use; This time, we proposed a new attempt to make the front part of the deep space into a stepped storage, which can receive shoes, also can be used as a shoe stool, the back part of the space as a clothing and hat cabinet, you can hang some coats.





灵活使用空间,居住者可以根据不同的需求进行调整。Flexible use of the space, the occupants can adjust to different needs.

多功能区壁柜处隐藏着壁挂床,需要客房时,可以将折叠餐桌收回壁龛处并且可以关上折叠门帘形成相对独立的休息空间。The wall hanging bed is hidden in the wall cabinet in the multi-functional area. When the guest room is needed, the folding table can be withdrawn back to the niche and the folding door curtain can be closed to form a relatively independent rest space.



在较大的房间中增加了玻璃推拉门隔断,分隔出睡眠区和起居室空间;我们尽可能的把卧室空间进行压缩给起居室腾出更多的空间。Increased glass sliding door to cut off in larger room, space gives mortuary area and living room space; We compressed the bedroom as much as possible to make room for the living room.

起居室空间暗藏了一组多功能柜,柜子内部规划有洗衣机以及衣帽柜;柜门前设计一块可滑动的推拉门板,用于挂电视。Living room space hides a group of multi-function cabinets, the cabinet interior planning has washing machine and clothes cabinet; A sliding sliding sliding door is designed in front of the cabinet door to hang the TV.


我们都在努力寻找符合自我调性的空间,人与空间的气场融合。We are all trying to find the space in accordance with the self-tonality, the integration of people and space.



利用阳台空间规划出衣物,书籍的存放。Use balcony space to plan to give clothings, the deposit of the book.


阳台处增加了洗漱台,释放了狭小拥挤的如厕空间;同时还能实现功能分区。Balcony place added to wash gargle table, released narrow and crowded lavatory space; Also can realize the function partition.



