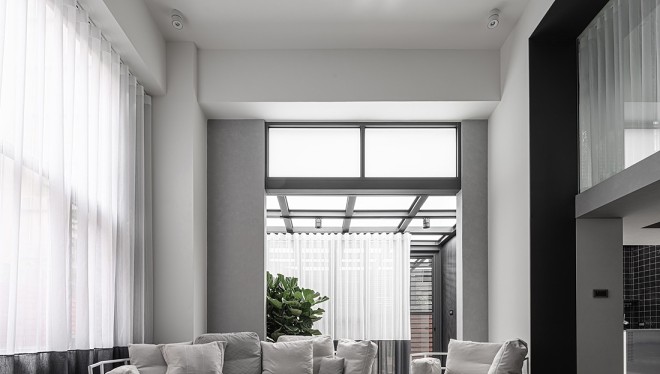
C.W. House
亚洲设计奖得奖作品
Asian design award winners
Country:Chinese Taipei
Year:2020
Award:WINNER
Affiliation:W&Li Design
Designer:Wang Wei Lun, Li Chia Ying
description:The incongruity between “limitations” and “flexibility” that exists in this interior design is obviously sharp yet ambiguous. The “limitations” result from a variety of needs of the dwellers, whereas “flexibility” is produced from how the dwellers imagine life to be. A subtle balance can be observed between such limitations and flexibility. The public vs. private spaces are no longer seen as two isolated and oppositional spheres, as both can be connected with crevices in that space. This connection helps to provide a continuous experience for people when they are moving about.
空間完工仍未代表完成,而是直到人住進去後才會逐漸形成它真實的樣子,真正的生活是無法量身訂做的,例如今天需要獨處好好喝一碗湯,或是想呼朋引伴的感受熱鬧氛圍,在家裡可自在安放那些生活瑣事,也正因為如此在進行空間設計時,需要嘗試非常多的假設和研究去探討不同的尺度、材質、光線等所帶給使用者的空間經驗,如何將需求與設計協調的整合,創造出更多使用上的自由度,這些思考都是立足在人與空間所建構出來的。 此住宅設計中產生出「限制」與「彈性」的矛盾,兩者之間的關係實為對立且模糊的狀態。「限制」指的是使用者對於住宅空間的各種需求,而「彈性」是指使用者對生活的想像;限制與彈性之間保持著微妙的平衡,這樣的觀點在住宅設計討論中,公共區域與私密空間的銜接不再是封閉的區隔,而是藉由間隙的連接,讓空間經驗在移動過程中連續且不斷裂。為此,複層空間以下降半層的移動方式,自然連結上下的空間關係;挑空區作為緩衝地帶,將其他服務性質的空間設置於四周,每個區域各自獨立卻不封閉,有效穩定使用者的活動功能及彈性,滿足當前及將來的需求。






















