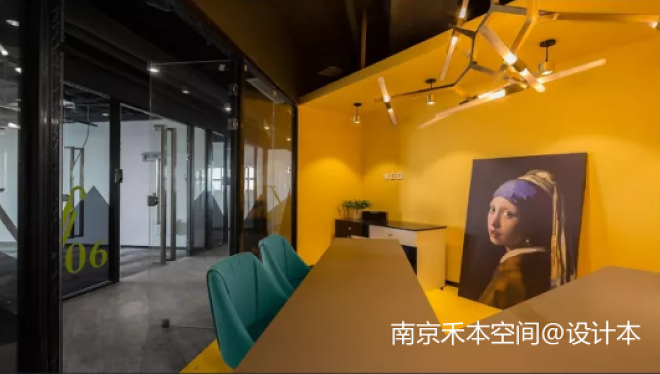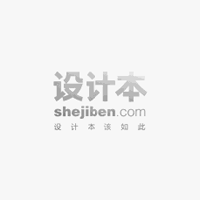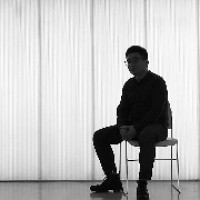
湖南路建伟大厦联合办公空间改造项目
方 案 设 计:苏江 蒋凡玲 郜锦成
软 装 陈 设:徐芃 李明月 袁嘉诚
项 目 概 述:项目的委托方是做整体联合办公的新兴企业,目前在南京已经有相对成型的联合办公项目,建伟大厦是他们作为老楼改造的一个新尝试,所以找到我们希望对原有只有施工没有设计亮点的空间做全方位的改造,即像文端所写的,初见“她”时素面朝天,让我们还“她”精妆容颜。
The principal is to do the emerging enterprises joint office of the whole, there has been relatively joint office project in Nanjing at present, Jianwei building is as a new attempt to reform the old building, so we hope to find the original construction not only highlights the design space to do the full range of transformation, namely the end as written the first, "she" sumianchaotian, let us also "her" fine makeup appearance.

建伟联合办公设计------初见素面朝天 再见精妆容颜 献给空间的故事【禾本设计出品】“六宫无颜色,回眸百媚生”

公共会议室改造前

公共会议室改造前

公共会议室改造后实景

公共会议室改造后实景

共享空间改造前

共享空间改造前

共享空间改造后实景


共享空间改造后实景

水吧区改造前

水吧区改造前

水吧区改造后实景

大会议室改造后实景

大会议室改造后实景

过道改造后实景项目所用图皆为实拍,且所有家具、灯具、定制柜体、标识皆为禾本空间设计事务所制作设计完成,因图片数量较多,只展示部分,更多请咨询联系我们。All the drawings used in the project are in real time, and all furniture, lamps and lanterns, custom cabinet and logo are completed by the design office of the grass space design office. Due to the large number of pictures, only show part, please consult with us.



