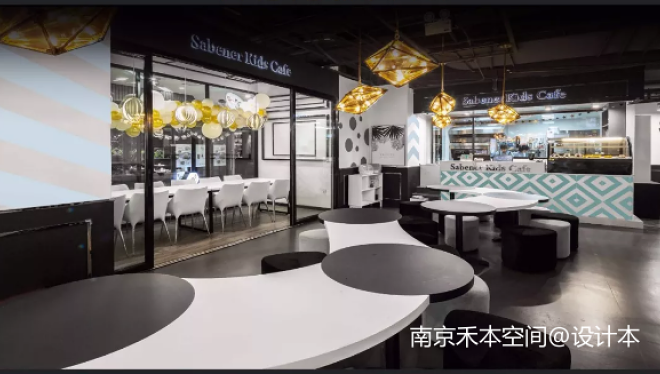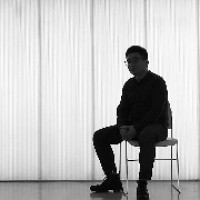
唯有美食与童趣
项目内容:设计+施工+软装采购
孩子的世界天真无邪
唯有亲情和美食
他们就像童趣里不可或缺的一份子
与传统餐厅不同的是,在亲子类型餐厅中我们锁定了7个儿童项目,即树屋,微型城堡、蚂蚁工坊、儿童过家家、手工区(兼具小舞台)、儿童气垫;同时采用异型桌的方式保证整体空间的就餐人数;另外我们在空间中也设计了母婴室,及独立分开且符合儿童尺寸的洗手台,以保证后期餐厅运营中的使用。
Different from the traditional restaurant is in the restaurant we locked the parent-child type 7 children project, namely the tree house, miniature castle, ant workshop, children play house, hand area (with small stage), children's air cushion; while using special methods to ensure the number of dining table space; and we also design in space the baby room, and separate and meet the child sized washbasin, to ensure the operation of the restaurant later.


前厅(效果图)在整体色调的考虑上,我们尝试黑白的风格,因为初衷希望这不是一个传统的色彩杂乱的堆积空间,那么在黑白的墙面基础上,则全部采用可涂画墙面,即希望空间最终的样子有孩子们的世界和笔触。In the overall tone of the consideration, we try to black and white style, because the original hope that this is not a traditional color clutter accumulation space, then based on the wall in black and white, all the graffiti wall, hope that the final look of space are the children of the world and strokes.

就餐区(效果图)项目施工周期:35天 ; 软装布场:5天

前厅异型桌就餐区(实景)项目施工周期:35天 ; 软装布场:5天 ; 全部施工及软装历时40天,彻底呈现了我们想要的效果。Project construction cycle: 35 days; soft cloth field: 5 days; all construction and soft installed for 40 days, completely presented the effect we want.

前厅储物区(实景)

水吧及收银台区域(实景)

就餐区(实景)

常规就餐区(实景)

手工及乐高区(实景)

泡泡池游乐区(实景)

餐厅主入口及外立面(实景)



