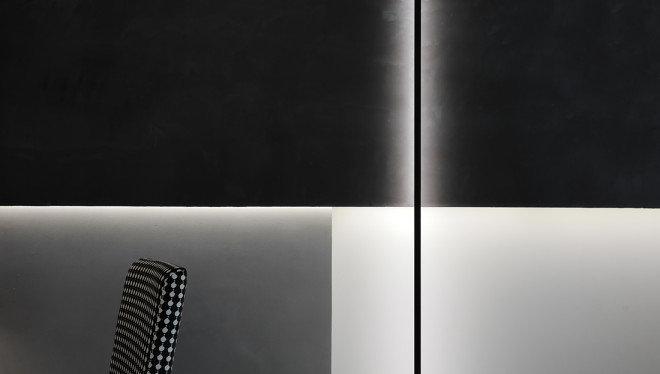
拾光|宿迁吾界室内设计
Project Information
项目信息
主案设计师 | Designer:于衡 齐芳
设计机构 | Company:吾界空间设计
项目地址 | Address:江苏·宿迁
项目名称 | Project: 美凝·美容工作室
项目面积 | Area:100m²

原空间结构是一个挑空的loft空间。The original space structure is an empty loft space.空间动向和空间通透性,是整个空间的设计要点。我们将空间保留部分挑空结构,保证空间通透性。Space trends and space permeability are the key points of the entire space design. We have selected the empty structure of the reserved space to ensure the permeability of the space.▼休闲区 / Recreation area

将室外的光线透过窗帘引入室内,形成了光影的律动。The outdoor light is introduced into the room through the curtain, forming a rhythm of light and shadow.▼化妆区 / Makeup area


▼客休区 / Guest rest area



▼美甲区 / Nail area

楼梯结构做了悬浮处理,精致通透,体量轻盈。The staircase structure is suspended, exquisite and transparent, and light in weight.

二楼空间与空间之间通过透明栈道连接在一起,保证空间通透的同时,形成了空间与空间的艺术连接。The space and space on the second floor are connected by a transparent plank road, which ensures the transparency of the space and forms an artistic connection between the space and the space.



▼美容区 / Beauty area




