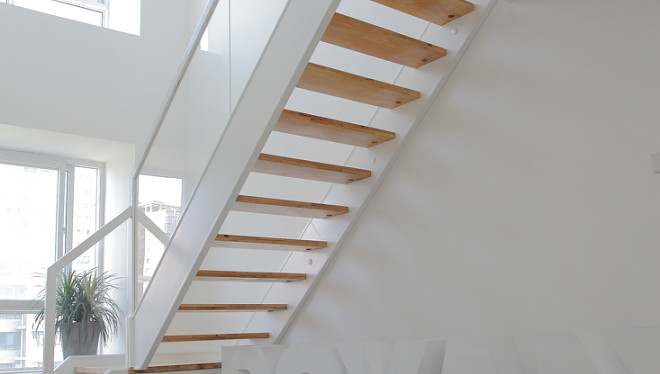
BOYAN公司总部办公室
BOYAN公司总部办公室,西安/柏岩景观
Xi’an Head office - BOYAN Landscape Ltd.
陕西柏岩景观设计有限公司本部选址于西安一所建筑面积为300平米的复式公寓,基于其空间的可塑性和适宜的尺度,设计师着力将其打造为一处现代新锐的设计创作场所。在空间上打破传统公司的细碎独立的布局形式,弱化设计人员间的隔离,最大限度的促进设计师之间随时交流;在色调上,以白色+原木色为主,营造简洁纯粹、充满阳光的舒适工作空间;意境上将“日、月、星、辰、林”引入室内,打破建筑与环境的界线,营造清新自然的办公氛围。
The company locates head office in a 300m2 loft apartment of Xi’an City. It has an adequate coverage and is suitable for multiple purpose renovation. The architects have developed the office into a modern and outstanding area for creation and designing. In space the layout breaks the tradition of small separate compartments to avoid any isolation. So designers can be actively involved for interaction and communication. The dominant colors are white and oak to create a simple, uniformed and bright atmosphere. It also applies the symbols of Sun, Moon, Stars and Woods to blur the boundary between the building and the surroundings. Therefore, the office features organic and natural.
办公空间
Office Space
整体改造秉承低成本设计的宗旨,功能优先,以强烈的风格代替装饰品的堆砌。首先,进行空间上的整合,拆除一层房间与客厅间的非承重结构墙,化零为整,形成开敞式的办公空间。其次,拆除遮挡楼梯间采光的实体铁质楼梯,靠墙重建木质透空楼梯,最大程度上引入自然光,将办公室的明亮度整体抬升。最后,结合建筑自身条件构建阳光房,形成室内外空间的中间地带,加强人与环境的互动。
The overall reconstruction adheres to the purpose of functionality first by cost effective measures. The strong style demonstration replaces complicated decoration. First, the rooms are integrated as one complete open space by dismantling non-bearing wall of the living room on first floor. Meanwhile, the solid metal stairs are also dismantled to allow sunshine in. Instead, wooden hollow stairs are build beside the wall for the same purpose. Hence the interior turns to be more brighter. Last, using the building’s condition, one sunroom is constructed as the middle zone between the exterior and the interior for human and environment interaction.
会议室、阅读角、茶水间、阳光房、休息室等公共空间的设置为设计师随时随地开展讨论、交流提供便利的条件。多样的空间环境也为使用者缓解工作压力的起到显著的作用。
The designers can enjoy discussion and interaction anytime anywhere in the public areas, like meeting room, reading corner, pantry room, sunroom and the lounge. The diversity of these areas at the same time plays a significant role to have designers stress relief.
会议室、阅读角、茶水间、阳光房、休息室等公共空间的设置为设计师随时随地开展讨论、交流提供便利的条件。多样的空间环境也为使用者缓解工作压力的起到显著的作用。
The designers can enjoy discussion and interaction anytime anywhere in the public areas, like meeting room, reading corner, pantry room, sunroom and the lounge. The diversity of these areas at the same time plays a significant role to have designers stress relief.

楼梯间

楼梯间

办公区

天花板

复式客厅

办公区

书柜

标志

绘图桌

办公区

阳台

办公室

会议室

会议室

软装

茶水间

办公区

洽谈区

洽谈区

办公室

楼梯间

电表箱

标志

走廊

护栏

阳光房

阳光房

天花板



