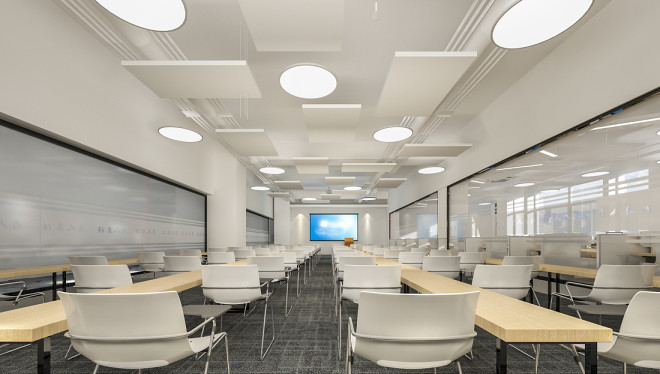
横琴人寿东莞职场办公装饰,办公室装修设计
设计师在横琴人寿东莞职场项目的设计过程中,依旧延续“线性”的立意基点,试图将项目的完成面达到统一的情态。在平面的布局上,通过中轴流线,使空间使用率最大化,动静分区明显,空间交互融合。
In the process of the design of Hengqin Life's Dongguan workplace project, the designer still continues the "linear" point of view and tries to achieve a unified state of completion of the project. In the layout of the plane, the space utilization rate is maximized through the middle axis streamline line, the dynamic and dynamic partitions are obvious, and the space is interactive.
在呈现空间状态的节点上,设计师不纠缠于琐碎,而是大刀阔斧利用重新建构的框架的基础面形成的线条作展开。大空间天花部分则是利用不规则的矩形来切割形体,搭配深灰色的裸顶天花,过道采用金属格栅网格来区分天花形态,完成天花与地面,天花与墙面的过渡和融合。
On the node that presents the state of space, the designer does not dwell on trivial things, but uses the lines formed by the basic surface of the reconstructed framework to expand. The large space ceiling part uses irregular rectangles to cut the body, with a dark gray bare ceiling, and the aisle uses a metal grid grid to distinguish the smallpox form, completing the transition and fusion of smallpox and the ground, ceiling and wall.
在色调上,延续以白为主的色调,在材质上赋予其形成微妙的异同状态,利用光的变化和颜色的点线丰富空间形态。使用适量的绿植穿插其间,与户外天然作情态上的呼应。
In the tone, the continuation of the white-dominated tone, in the material to form a subtle state of similarities and differences, using the change of light and color of the dot line to enrich the space form. Use the right amount of green planting interspersed with the outdoor natural state of echo.








